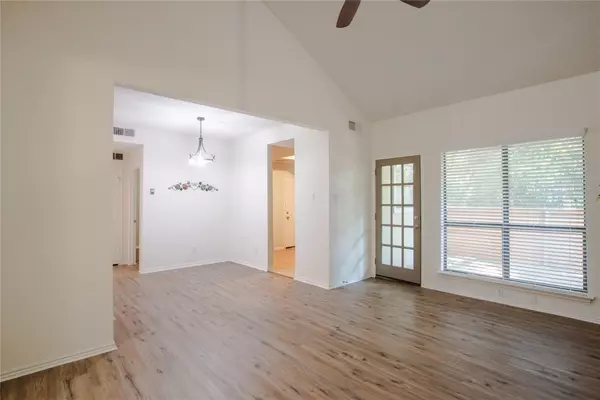For more information regarding the value of a property, please contact us for a free consultation.
8404 Forest Lane #1203 Dallas, TX 75243
2 Beds
2 Baths
1,129 SqFt
Key Details
Property Type Condo
Sub Type Condominium
Listing Status Sold
Purchase Type For Sale
Square Footage 1,129 sqft
Price per Sqft $187
Subdivision Forest Point Twnhms Condo Ph 01-02
MLS Listing ID 20096712
Sold Date 07/28/22
Style Traditional
Bedrooms 2
Full Baths 2
HOA Fees $383/mo
HOA Y/N Mandatory
Year Built 1984
Annual Tax Amount $4,395
Lot Size 4.704 Acres
Acres 4.704
Property Description
Mutiple offers received. Seller has accepted one of the offers. Move-in ready, Gated complex! 2-story townhome condo, Remodeled throughout, 2 Bedrooms, 2 full baths-feature Jacuzzi tubs in both bathrooms, Spacious-Open Floor plan, Fresh paint throughout, Newly installed-Premium grade rigid core waterproof vinyl plank floor in living area and 1st fl Bedroom, New carpet installed from ground up. Both Master and 2nd Bedroom with Walk-In Closets, Updated Kitchen with Granite Countertops, Wood burning fireplace, Tile in kitchen and bathrooms, Private Patio accessed from living area, Large Utility room, Bonus Exterior storage room, HOA covers master insurance, common area, pool, foundation, roof, water. Additional insulation added in 2020 for energy saving, New AC unit and furnace were replaced in July 2020. Community Pool, Two Assigned Covered Parking, Just minutes to 635, 75, White Rock Lake, Texas Instruments, Airports and Downtown
Location
State TX
County Dallas
Direction GPS is your friendFrom I-75, Go East on Forest Lane, turn right on Stults. Complex is on Left. From 635, Go South on Greenville, Go West on Forest Ln., Turn Left on Stult Rd.Entrance Gate Complex is on Stult Rd.
Rooms
Dining Room 1
Interior
Interior Features Granite Counters, High Speed Internet Available, Open Floorplan, Pantry, Walk-In Closet(s)
Heating Central, Electric, Fireplace(s)
Cooling Ceiling Fan(s), Central Air, Electric
Flooring Carpet, Ceramic Tile, Luxury Vinyl Plank
Fireplaces Number 1
Fireplaces Type Brick, Wood Burning
Appliance Dishwasher, Disposal, Electric Range, Microwave
Heat Source Central, Electric, Fireplace(s)
Exterior
Exterior Feature Storage
Carport Spaces 2
Fence Fenced, Gate
Pool In Ground
Utilities Available City Sewer, City Water, Concrete, Curbs, Electricity Available, Electricity Connected, Sidewalk
Roof Type Composition
Parking Type Assigned, Attached Carport, Concrete, Storage
Garage No
Private Pool 1
Building
Lot Description Corner Lot, Few Trees, Landscaped, Sprinkler System, Subdivision
Story Two
Foundation Slab
Structure Type Brick,Concrete
Schools
School District Richardson Isd
Others
Restrictions Pet Restrictions
Ownership Owner of Record
Acceptable Financing Cash, Conventional
Listing Terms Cash, Conventional
Financing Conventional
Special Listing Condition Owner/ Agent
Read Less
Want to know what your home might be worth? Contact us for a FREE valuation!

Our team is ready to help you sell your home for the highest possible price ASAP

©2024 North Texas Real Estate Information Systems.
Bought with Ken Leach • Ebby Halliday, REALTORS






